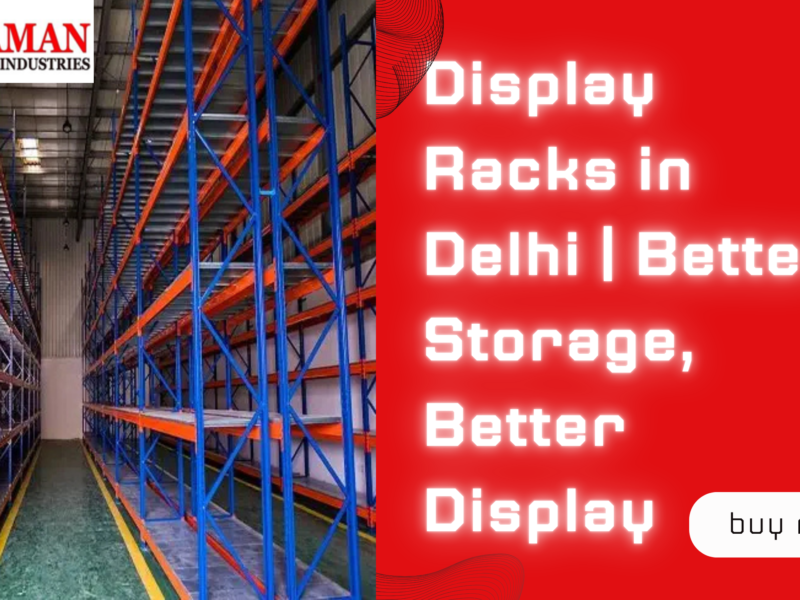The common illusion that people have is that warehouses have lots of space which is far from the truth. Warehouses look full as there is this tendency of filling it with goods even during slow periods. But, there are times when it eventually runs out of space, which can be a result of rapid growth, facility consolidations, planned inventory stocks when a facility is being shut down or renovated, seasonal peaks, large buying due to discount and offer announcements and even during periods when the sales are slow.
There are three major types of space deficiencies that occur in a warehouse;
• Too much of inventory piling – this happens when manufacturers are keen to meet the increase in demand and to reduce turnaround time for product delivery
• Too many wrong products – wrong sales projections and improper production planning result in having the wrong products in stock
• Poor space utility – space utility becomes an issue when there is steady growth, increasing service requirements and whenever there is a change in the product mix
No matter the type of space deficiency that a warehouse is experiencing, it is necessary to create additional utility space that will help in storing more goods while not being too much bothered about space constraints.
Here are a few tips that will help you in getting your space more organized, and understanding what you need to add space utility to the area…
1. Know exactly how much space you have to work with – measure it before you start planning anything
2. Be specific about any obstacles that are in the floor space like clearances, columns, doorways, walls, etc.
3. Understand about the product that is stored and how it is handled to get a precise idea – the throughput time, unit handling loads, replenishments, storage conditions, special handling methods, instruments used for handling, etc.
4. Know the flow paths for the materials stored in the warehouse
5. Determination of auxiliary facility requirements
6. Create more options for additional storage facilities – make sure you consider all alternatives here so that you can choose the one that is optimal
7. Evaluate the choice of storage facility from the given options
8. Recommend and implement the give advancements and improvements to the warehousing facility
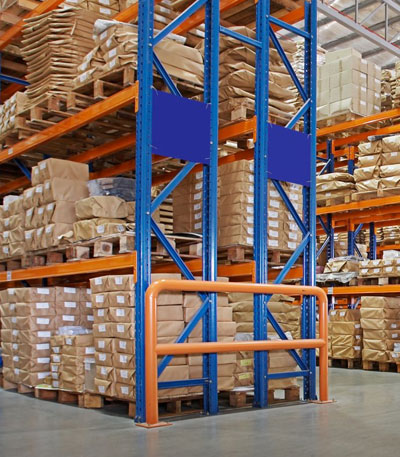
Considering Space Alternatives
While considering space alternatives, it is important to choose based not only on the space available for expanding the storage facility but also on its impact on labor and material handling facilities. The decision also depends on whether the goods are stored in bulk or in assorted pieces.
Bulk Storage – Bulk storage facilities can be chosen in the case of storage of large quantities of the single products. This can be stacked together and are best choices for low clearance areas and can be stored in large blocks. This way the space can be better organized while additional space for extra storage can also be created.
Portable Racks – Portable racks are best used for non-stackable items. Mostly portable racks are used to make use of the vertical storage space of a warehouse. This is advantageous too as the same can be adjusted to accommodate different types of goods and any product mix.
Creating More Space With Available Space Options
Simple storage methods can come in handy as space saving options. In a classic storage system in a warehouse there will be a mixture of both bulk storage items as well as pallet racks that help in storing assorted items or items that are not stackable. The warehouse design is such that fast moving items are stored in bulk while the slow moving ones are stored in pallet racks. But with the stress on reducing turn-around time of product delivery many warehouses face the problems of having excessive individual items that need to be stored in smaller quantities. This calls for creating more space within the restrictive space options. Here is how you can do it though…
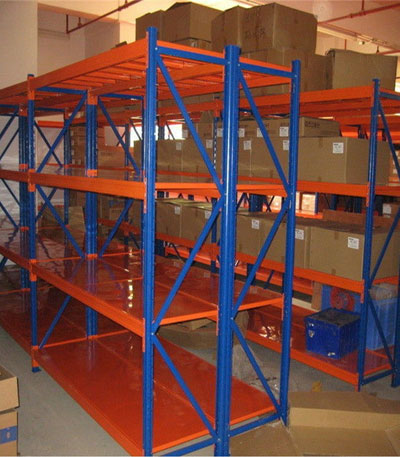
Multi-tier Racking Solutions
To make the most of the available space, the airspace that is the vertical cube has to be fully utilized. All space above the loads that are stored can be put to maximum use thereby saving a lot of floor space. Multi-tier racking systemsare the best way to make the best use of vertical space.
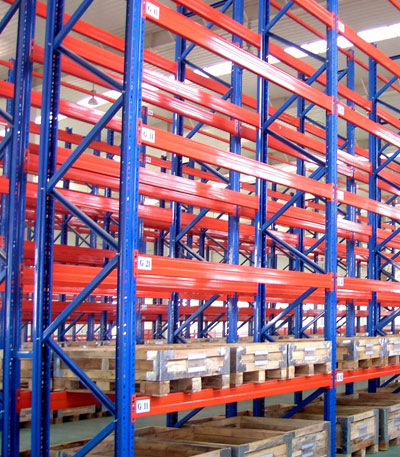
Tunnel Racking
The most underutilized space is the space between the aisles. Tunnel racking can be done to convert the top of the racks into storage space and can be used to store lengthier products. This can help to improve unit load storage capacity. It is important though that netting or decking should be added to ensure that the products don’t fall off the racks or even if they do, the nets prevent them from reaching the floor.
Mezzanines
In cases of small order fulfillments, items are picked, packed and shipped from the warehouse. The process for the same need a low clearance area but more often than not is done in the warehouse where the floor space is occupied for the same. Building a mezzanine and using it for such purposes will help to save floor space immensely. Mezzanines also help to make use of the vertical space without hampering the regular operations of the warehouse. Most warehouses that have mezzanines use them for offices where product documentation or low clearance jobs are done.
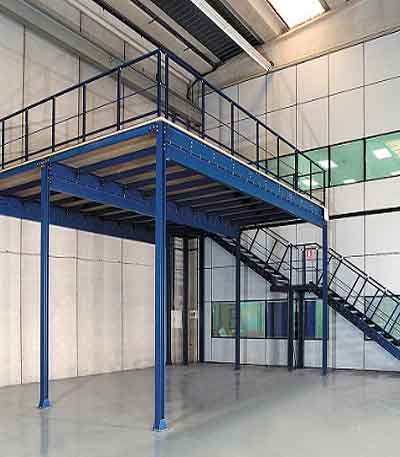
Making the Most of What you Have
Space utilization is all about making the most of what is available for you. It is appropriate to bring about either single or an amalgamation of changes that will help to create better space utility. A lot of improvisations can be made based on the throughput time of products, safety, labor efficiency, type of products, etc. A customized solution is always the best way to go about it..
Call us : +91-9999506552
visit this site.. http://www.racksindia.in
